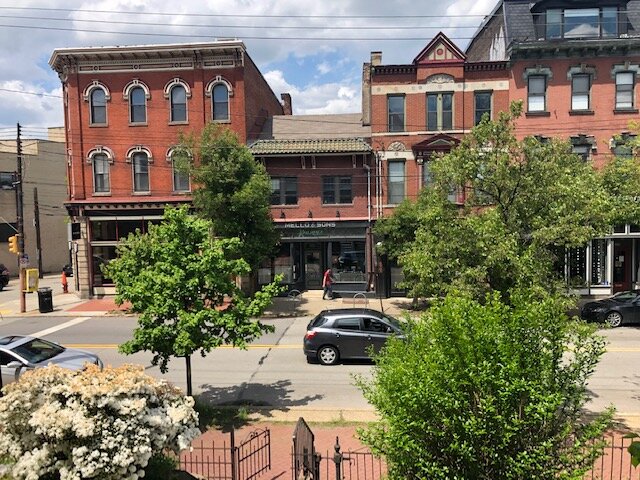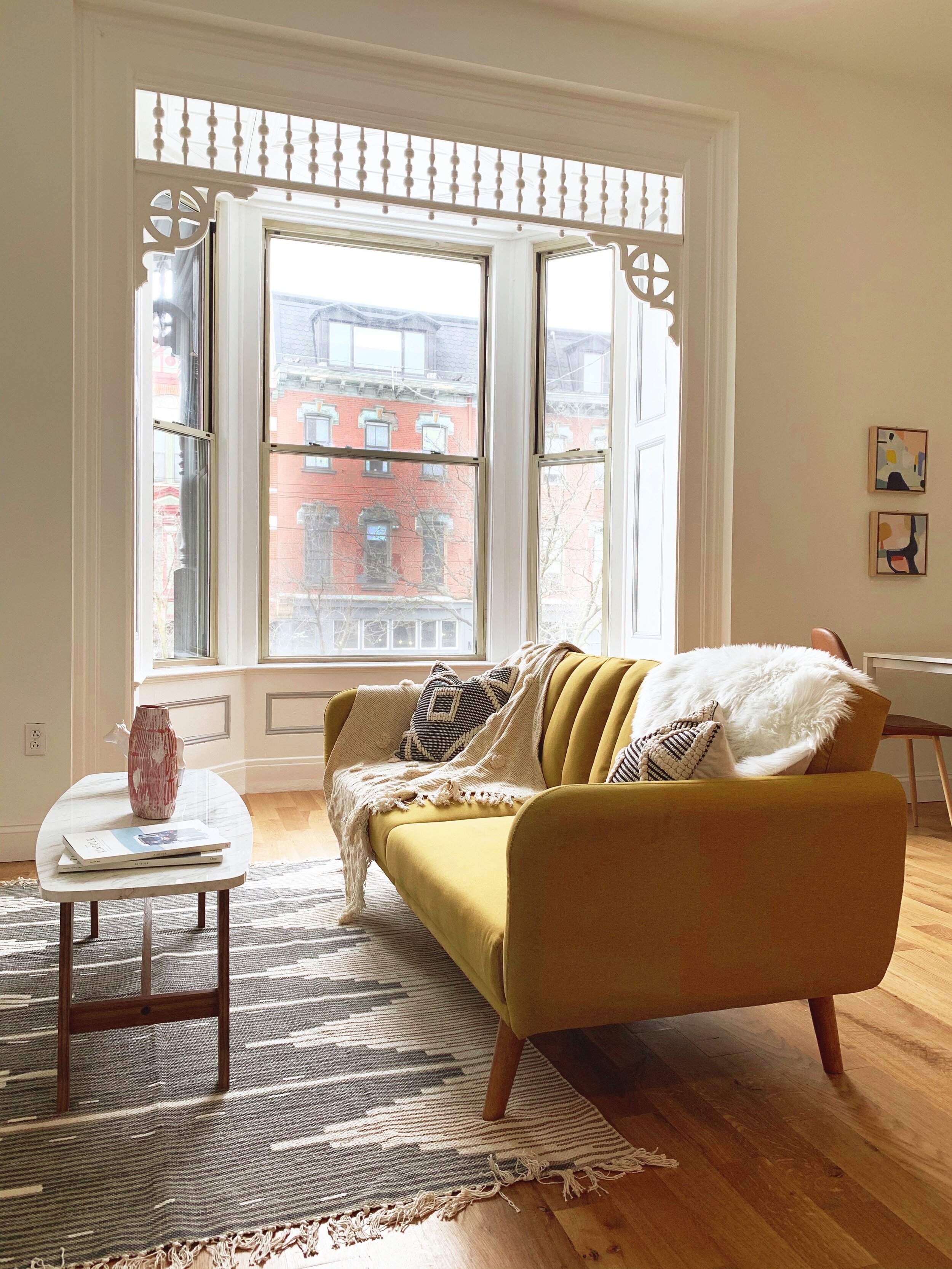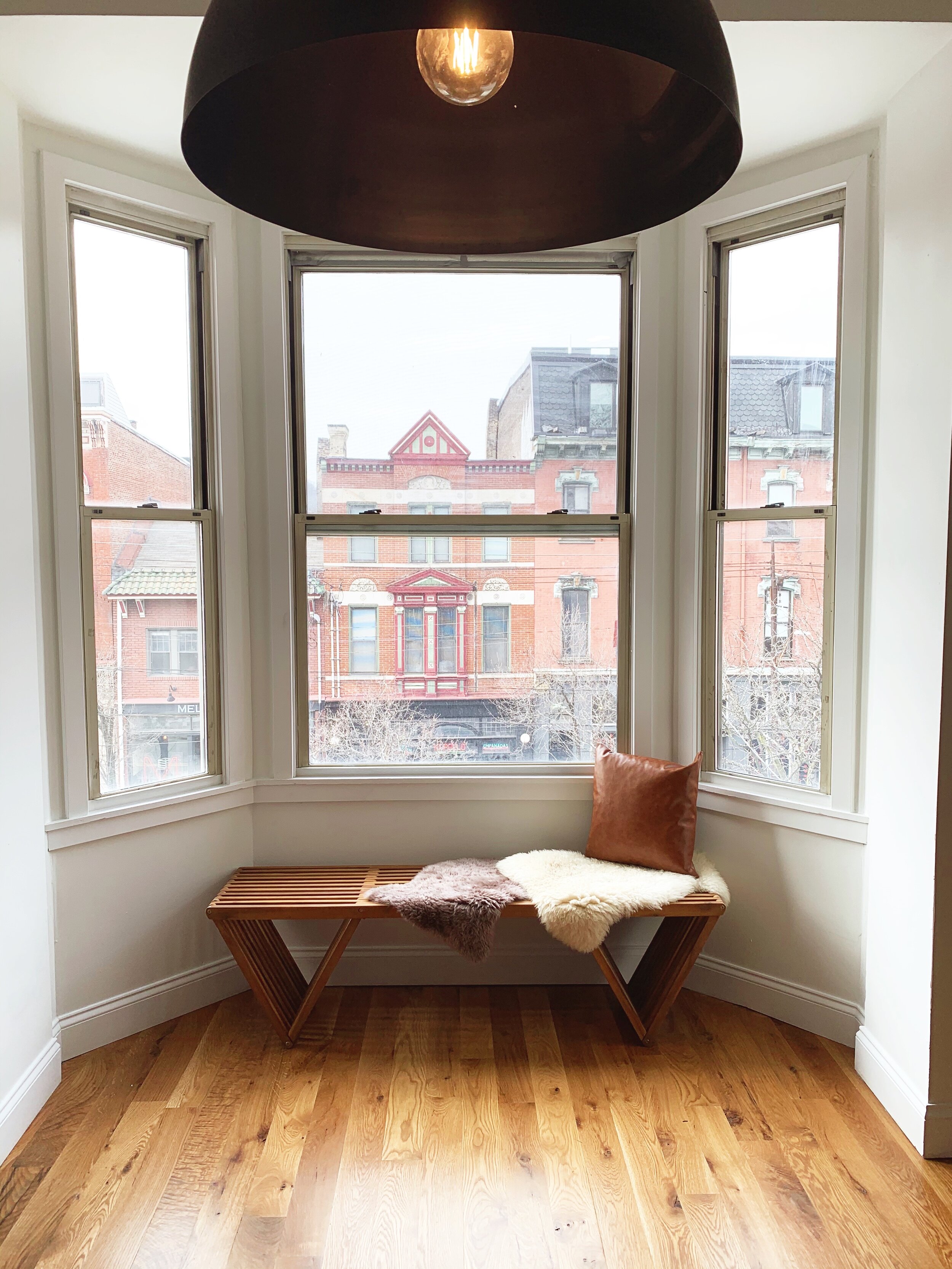THE BUILDING IN CONTEXT
The property was built circa 1870 along with a full row of Victorian townhomes on the block, and is one of only three remaining. Its late Victorian-era Italianate flair is visible from the brick sidewalk on Butler Street, inviting you to enter through its original iron gate.
Steps to Butler Street
Covered entryway
Layers of history dating from the Victorian-era
DESIGN IS IN THE DETAILS
The building retains its original façade and details such as fireplaces and tall ceilings, but has been completely reconfigured and updated within. Step inside to modern finishes and conveniences. Step outside to a private brick courtyard from another era.
Original Victorian Details (Unit 101)
Original decorative fireplace (Unit 102)
Kitchen island with built-in bookshelves (Unit 202)
Bay Window overlooking Butler Street (Unit 201)
FEATURES
The Building
Charming common courtyard lined with original brick paving
Secure keyless access – use your phone or private code; no need for keys!
Weather-protected vestibule for package deliveries
Off-street garage parking available (additional charge)
Bus stop on corner for convenient access to the Strip, Downtown and Oakland
The Residences
Brand new central heating and air with energy-efficient Nest thermostats
Sustainably harvested solid white oak wood flooring
Washers & Dryers in-unit (provided)
Stainless steel GE appliances including gas ranges
Moen kitchen and bath/shower faucets
Quartz kitchen countertops
Subway tile kitchen backsplashes
Designer lighting by West Elm
In-wall USB ports
Apartment 101
1BR + 1BA
12'-0" ceilings
Bay window with original trim overlooking Butler Street
Original marble fireplace
Gas range
Kitchen pantry
Large shower stall with subway tile surround
apartment 102
1BR + 1BA
9'-0" ceilings
Full bathtub and shower with subway tile surround
Original exposed brick fireplace
Gas range
Courtyard views
apartment 201
2BR + 2BA
Two levels of living space
Spacious living and dining area with bay window overlooking Butler Street
Third floor featuring a private bedroom, full bath and study nook with views of Butler Street and the surrounding hills beyond the Allegheny River
10-0" ceilings on main level
Original exposed brick fireplace
Gas range
Full bathtub and shower with subway tile surround on main level
Large tiled shower stall with subway tile surround on second level
apartment 202
1BR + 1BA
9'-0" ceilings
Vaulted kitchen ceiling with skylight
Butcher block kitchen peninsula
Full bathtub and shower with subway tile surround
Gas range
Courtyard views










